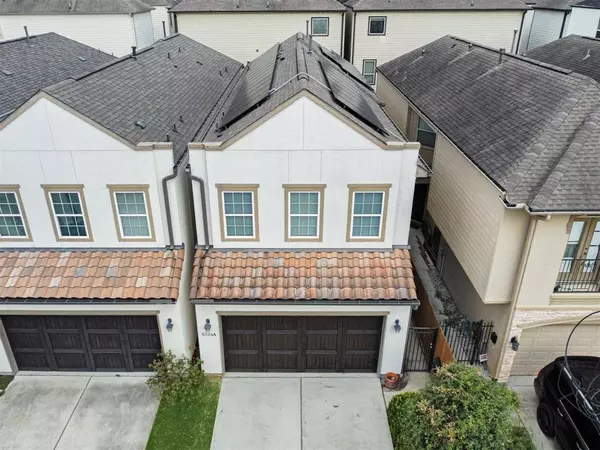For more information regarding the value of a property, please contact us for a free consultation.
Key Details
Property Type Single Family Home
Listing Status Sold
Purchase Type For Sale
Square Footage 2,258 sqft
Price per Sqft $254
Subdivision Cottage Grove
MLS Listing ID 8575493
Sold Date 10/11/24
Style Traditional
Bedrooms 3
Full Baths 2
Half Baths 1
Year Built 2013
Annual Tax Amount $10,307
Tax Year 2023
Lot Size 2,687 Sqft
Acres 0.0617
Property Description
Located just a short walk from the Heights Hike and Bike Trail and MKT, this Cottage Grove home offers an unbeatable blend of convenience and sustainability. Outfitted with 32 fully paid-off solar panels and two Tesla inverters, the energy-efficient system is designed to provide 100% of the home's electricity needs, translating into substantial savings. The first floor boasts a spacious, open-concept living and kitchen area with direct access to the two-car garage and driveway. Smart home features, including light switches, deadbolt, thermostats, and a smart garage door, enhance everyday convenience. Recent updates in 2024 include new interior paint, sealed hardwood floors, garbage disposal, and a new dishwasher. The backyard is perfect for pets or gardening enthusiasts, featuring ample space for play or cultivating a vegetable garden. Centrally located near I-10, with easy access to the Galleria and Downtown, this home perfectly blends modern living with eco-conscious efficiency.
Location
State TX
County Harris
Area Cottage Grove
Rooms
Bedroom Description All Bedrooms Up,En-Suite Bath,Primary Bed - 2nd Floor,Walk-In Closet
Other Rooms 1 Living Area, Kitchen/Dining Combo, Living Area - 1st Floor, Living/Dining Combo, Utility Room in House
Master Bathroom Half Bath, Primary Bath: Double Sinks, Primary Bath: Jetted Tub, Primary Bath: Separate Shower, Secondary Bath(s): Double Sinks, Secondary Bath(s): Shower Only
Den/Bedroom Plus 3
Kitchen Island w/o Cooktop, Kitchen open to Family Room, Pantry
Interior
Interior Features Alarm System - Owned, Crown Molding, Dryer Included, Fire/Smoke Alarm, Prewired for Alarm System, Refrigerator Included, Washer Included, Window Coverings, Wired for Sound
Heating Central Gas, Zoned
Cooling Central Electric, Zoned
Flooring Carpet, Tile, Wood
Exterior
Exterior Feature Back Yard Fenced
Garage Attached Garage
Garage Spaces 2.0
Garage Description Auto Garage Door Opener, Double-Wide Driveway
Roof Type Composition,Tile
Street Surface Asphalt,Gutters
Private Pool No
Building
Lot Description Subdivision Lot
Faces East
Story 2
Foundation Slab
Lot Size Range 0 Up To 1/4 Acre
Sewer Public Sewer
Water Public Water
Structure Type Cement Board,Stucco
New Construction No
Schools
Elementary Schools Love Elementary School
Middle Schools Hogg Middle School (Houston)
High Schools Waltrip High School
School District 27 - Houston
Others
Senior Community No
Restrictions Restricted
Tax ID 010-198-000-0970
Ownership Full Ownership
Energy Description Attic Vents,Ceiling Fans,Digital Program Thermostat,Energy Star/CFL/LED Lights,High-Efficiency HVAC,Insulation - Batt,Insulation - Blown Cellulose,North/South Exposure,Radiant Attic Barrier,Solar Panel - Owned
Acceptable Financing Cash Sale, Conventional, FHA, Seller May Contribute to Buyer's Closing Costs, VA
Tax Rate 2.0148
Disclosures Sellers Disclosure
Listing Terms Cash Sale, Conventional, FHA, Seller May Contribute to Buyer's Closing Costs, VA
Financing Cash Sale,Conventional,FHA,Seller May Contribute to Buyer's Closing Costs,VA
Special Listing Condition Sellers Disclosure
Read Less Info
Want to know what your home might be worth? Contact us for a FREE valuation!

Our team is ready to help you sell your home for the highest possible price ASAP

Bought with Saeed Tellawi
Get More Information




