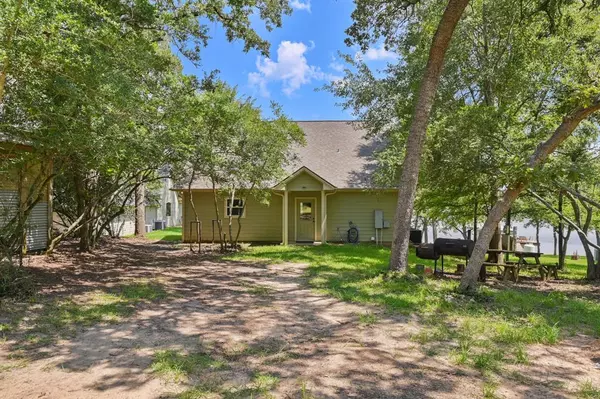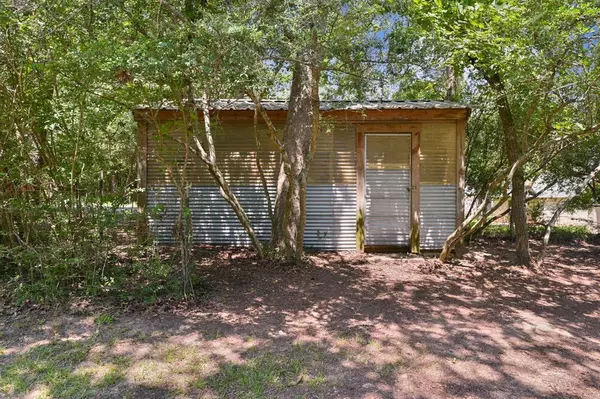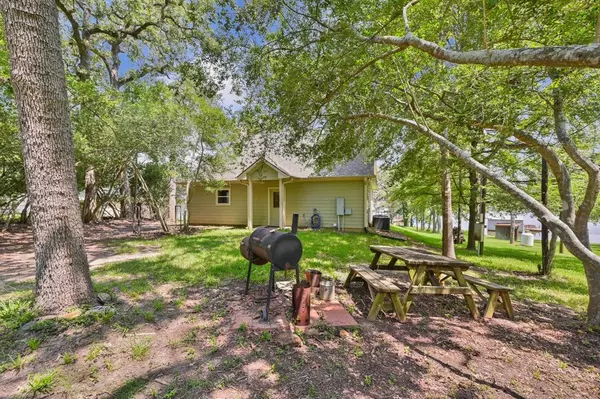For more information regarding the value of a property, please contact us for a free consultation.
Key Details
Property Type Single Family Home
Listing Status Sold
Purchase Type For Sale
Square Footage 1,945 sqft
Price per Sqft $281
Subdivision Camp Creek W C
MLS Listing ID 66029913
Sold Date 10/15/24
Style Traditional
Bedrooms 2
Full Baths 2
HOA Fees $62/ann
HOA Y/N 1
Year Built 2010
Annual Tax Amount $6,160
Tax Year 2023
Lot Size 0.728 Acres
Acres 0.7283
Property Description
Welcome home to your serene lakefront retreat in Camp Creek. This 2-bedroom, 2-bathroom home offers the perfect blend of comfort and convenience. Enjoy a spacious open-concept kitchen and a cozy family room, ideal for entertaining. One bedroom and one bathroom are located downstairs for easy access, while upstairs you'll find a second bedroom, bathroom, and a large bunk room perfect for guests or family gatherings. Relax on the 400+ square foot screened-in porch, enjoying the lake breeze without the bugs. A double-decker boathouse with lifts for a boat and two jet skis provides ample storage and easy access to the water. Situated on the deep end of the lake, this property offers convenient access to fishing spots and boating adventures. Don't miss this opportunity to own your own lakefront paradise! Schedule a showing today.
Location
State TX
County Robertson
Rooms
Bedroom Description 1 Bedroom Up,Primary Bed - 1st Floor
Other Rooms 1 Living Area, Gameroom Up, Utility Room in House
Master Bathroom Primary Bath: Tub/Shower Combo, Secondary Bath(s): Tub/Shower Combo
Kitchen Breakfast Bar, Island w/ Cooktop, Kitchen open to Family Room, Pantry
Interior
Interior Features Dryer Included, Refrigerator Included, Washer Included
Heating Central Electric
Cooling Central Electric
Flooring Carpet, Concrete
Fireplaces Number 1
Fireplaces Type Stove
Exterior
Exterior Feature Screened Porch
Garage None
Waterfront Description Boat House,Boat Lift,Lakefront,Pier
Roof Type Composition
Street Surface Gravel
Private Pool No
Building
Lot Description Waterfront, Wooded
Faces South
Story 2
Foundation Slab
Lot Size Range 1/2 Up to 1 Acre
Sewer Septic Tank
Structure Type Cement Board
New Construction No
Schools
Elementary Schools Reynolds Elementary School (Franklin)
Middle Schools Franklin Middle School
High Schools Franklin High School (Franklin)
School District 202 - Franklin
Others
HOA Fee Include Courtesy Patrol,Recreational Facilities
Senior Community No
Restrictions Restricted
Tax ID 002000-019250
Acceptable Financing Cash Sale, Conventional, FHA, VA
Tax Rate 1.5949
Disclosures Sellers Disclosure
Listing Terms Cash Sale, Conventional, FHA, VA
Financing Cash Sale,Conventional,FHA,VA
Special Listing Condition Sellers Disclosure
Read Less Info
Want to know what your home might be worth? Contact us for a FREE valuation!

Our team is ready to help you sell your home for the highest possible price ASAP

Bought with Non-MLS Members
Get More Information




