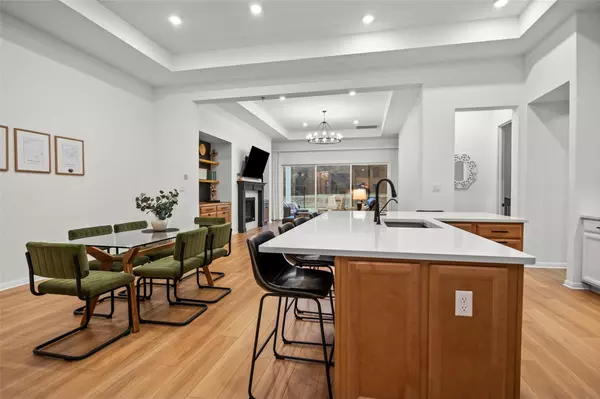For more information regarding the value of a property, please contact us for a free consultation.
Key Details
Property Type Single Family Home
Sub Type Single Family Residence
Listing Status Sold
Purchase Type For Sale
Square Footage 2,872 sqft
Price per Sqft $236
Subdivision Headwaters At Barton Creek Ph 5 Sec 1
MLS Listing ID 4484719
Sold Date 10/16/24
Bedrooms 4
Full Baths 3
HOA Fees $150/qua
Originating Board actris
Year Built 2022
Annual Tax Amount $19,116
Tax Year 2023
Lot Size 8,712 Sqft
Property Description
This immaculate home is one of the last remaining opportunities to own a spacious single-story Avalon III floor plan in the highly sought-after Headwaters Community. Built in 2022, with over $100K of upgrades, it features 12 ft ceilings, NO CARPET, an 8 ft island, tons of storage, designer built in’s throughout, and a spacious open floor plan perfect for indoor-outdoor living with a 15ft slider with an extended covered patio that backs to a greenbelt. The well-designed floor plan features 4 bedrooms, including a designated home office, 3 full bathrooms, a guest bedroom with an en-suite bathroom at the front of the home, perfect for visitors. Two additional bedrooms share a convenient jack-and-jill bathroom at the back of the home.
The luxurious kitchen boasts upgraded quartz countertops, a top-of-the-line 36" induction stove, soft-close drawers, and an expansive 8-foot island that comfortably seats six. The open floor plan connects the kitchen to a dining or additional living area, perfect for entertaining. A private, custom-designed office tucked away at the front of the house provides a quiet workspace. This home boasts over $100K in interior upgrades and over $7K in exterior landscaping in addition to an EV Car Charger (NIMA 14-50R) a tankless water heater, smart home features and more.
Natural wood built-ins throughout the home add warmth and style, while an abundance of storage ensures everything has its place. Enjoy a cozy fireplace with built-ins, a pocket office, a spacious laundry and utility room with additional built-ins, and a separate storage room. 12-foot ceilings and gorgeous LVP flooring throughout.
The oversized greenbelt lot backs directly onto the Headwaters zipline park and expansive trail system. Headwaters is located in the highly acclaimed Dripping Springs ISD, with its very own elementary school opening in 2025.
Location
State TX
County Hays
Rooms
Main Level Bedrooms 4
Interior
Interior Features Built-in Features, High Ceilings, Tray Ceiling(s), Quartz Counters, Double Vanity, Electric Dryer Hookup, Kitchen Island, Multiple Dining Areas, No Interior Steps, Open Floorplan, Pantry, Primary Bedroom on Main, Recessed Lighting, Smart Thermostat, Storage, Walk-In Closet(s)
Heating Central, Electric
Cooling Central Air, Electric
Flooring No Carpet, Vinyl, See Remarks
Fireplaces Number 1
Fireplaces Type Gas
Fireplace Y
Appliance Built-In Oven(s), Dishwasher, Disposal, Induction Cooktop, Microwave, Tankless Water Heater, Water Softener
Exterior
Exterior Feature Gutters Full, Lighting, Private Yard
Garage Spaces 2.0
Fence Back Yard, Fenced, Wrought Iron
Pool None
Community Features Clubhouse, Common Grounds, Curbs, Fitness Center, Nest Thermostat, Park, Picnic Area, Playground, Pool, Sidewalks, Sport Court(s)/Facility, Street Lights, Walk/Bike/Hike/Jog Trail(s
Utilities Available Electricity Connected, Natural Gas Connected, Sewer Connected, Water Connected
Waterfront No
Waterfront Description None
View Neighborhood, Park/Greenbelt, Trees/Woods
Roof Type Composition,Shingle
Accessibility None
Porch Covered, Patio
Parking Type Attached, Driveway, Garage, Garage Faces Front
Total Parking Spaces 4
Private Pool No
Building
Lot Description Back to Park/Greenbelt, Back Yard, Curbs, Front Yard, Landscaped, Level, Sprinkler - Automatic, Sprinkler - In Rear, Sprinkler - In Front
Faces Southeast
Foundation Slab
Sewer MUD
Water MUD
Level or Stories One
Structure Type HardiPlank Type,Masonry – Partial
New Construction No
Schools
Elementary Schools Dripping Springs
Middle Schools Dripping Springs Middle
High Schools Dripping Springs
School District Dripping Springs Isd
Others
HOA Fee Include Cable TV,Common Area Maintenance,Internet,See Remarks
Restrictions Deed Restrictions
Ownership Fee-Simple
Acceptable Financing Cash, Conventional
Tax Rate 2.41
Listing Terms Cash, Conventional
Special Listing Condition Standard
Read Less Info
Want to know what your home might be worth? Contact us for a FREE valuation!

Our team is ready to help you sell your home for the highest possible price ASAP
Bought with Teifke Real Estate
Get More Information


