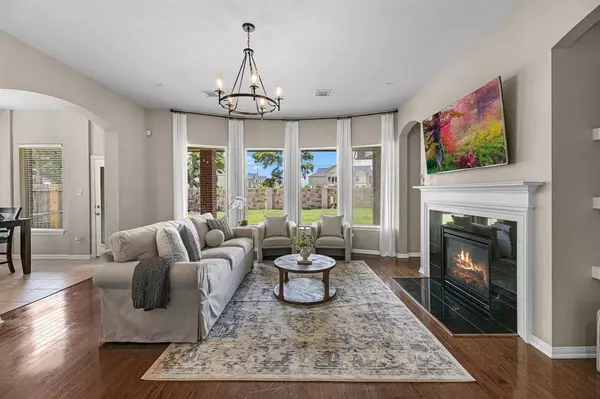For more information regarding the value of a property, please contact us for a free consultation.
Key Details
Property Type Single Family Home
Listing Status Sold
Purchase Type For Sale
Square Footage 3,049 sqft
Price per Sqft $150
Subdivision Cross Creek Ranch
MLS Listing ID 94244595
Sold Date 10/17/24
Style Traditional
Bedrooms 5
Full Baths 3
Half Baths 1
HOA Fees $116/ann
HOA Y/N 1
Year Built 2008
Annual Tax Amount $11,511
Tax Year 2023
Lot Size 7,959 Sqft
Acres 0.1827
Property Description
Charming Cul-de-sac home nestled in the prestigious Cross Creek Ranch community with a ROOF INSTALLED APRIL 2024! Boasting 5 bedrooms, 3-1/2 bathrooms, this home is perfect, with amazing neighbors! The kitchen features light cabinets, granite countertops, and stainless steel appliances, ideal for entertaining or enjoying family meals. kitchen is open to the family room and easy access to back yard for grilling/relaxing! Come retreat to the primary suite with a spa-like ensuite bathroom complete with dual sinks, vanity, framed mirrors, garden tub and separate shower! All secondary bedrooms up with oversized Game room. Each secondary bedroom has plenty of space and walk in closets! Tons of extra storage plus a 3 car garage! Back yard has an extended back patio and plenty of room for a pool! No back neighbors! With access to Cross Creek Ranch amenities and located in the top-rated Katy ISD, this home is a rare find. CARPET April 2024! Fresh PAINT! Dishwasher installed 04/2024.
Location
State TX
County Fort Bend
Area Katy - Southwest
Rooms
Bedroom Description En-Suite Bath,Primary Bed - 1st Floor
Other Rooms Breakfast Room, Family Room, Formal Dining, Gameroom Up, Utility Room in House
Master Bathroom Half Bath, Hollywood Bath, Primary Bath: Double Sinks, Primary Bath: Jetted Tub, Primary Bath: Separate Shower, Secondary Bath(s): Tub/Shower Combo
Kitchen Breakfast Bar, Kitchen open to Family Room, Pantry
Interior
Interior Features Crown Molding, Fire/Smoke Alarm, Formal Entry/Foyer, High Ceiling
Heating Central Electric
Cooling Central Electric
Flooring Carpet, Tile, Wood
Fireplaces Number 1
Exterior
Exterior Feature Back Yard, Back Yard Fenced, Covered Patio/Deck, Partially Fenced, Private Driveway, Subdivision Tennis Court
Garage Attached Garage, Oversized Garage
Garage Spaces 3.0
Roof Type Composition
Street Surface Concrete,Curbs,Gutters
Private Pool No
Building
Lot Description Cul-De-Sac, Subdivision Lot
Faces North
Story 2
Foundation Slab
Lot Size Range 0 Up To 1/4 Acre
Water Water District
Structure Type Brick
New Construction No
Schools
Elementary Schools James E Randolph Elementary School
Middle Schools Adams Junior High School
High Schools Jordan High School
School District 30 - Katy
Others
HOA Fee Include Clubhouse,Courtesy Patrol,Recreational Facilities
Senior Community No
Restrictions Deed Restrictions
Tax ID 2706-01-002-0290-914
Ownership Full Ownership
Energy Description Attic Vents,Ceiling Fans,High-Efficiency HVAC,Insulated Doors,Insulation - Other
Acceptable Financing Cash Sale, Conventional, FHA, VA
Tax Rate 2.7257
Disclosures Exclusions, Mud, Sellers Disclosure
Listing Terms Cash Sale, Conventional, FHA, VA
Financing Cash Sale,Conventional,FHA,VA
Special Listing Condition Exclusions, Mud, Sellers Disclosure
Read Less Info
Want to know what your home might be worth? Contact us for a FREE valuation!

Our team is ready to help you sell your home for the highest possible price ASAP

Bought with Better Homes and Gardens Real Estate Gary Greene - Katy
Get More Information




