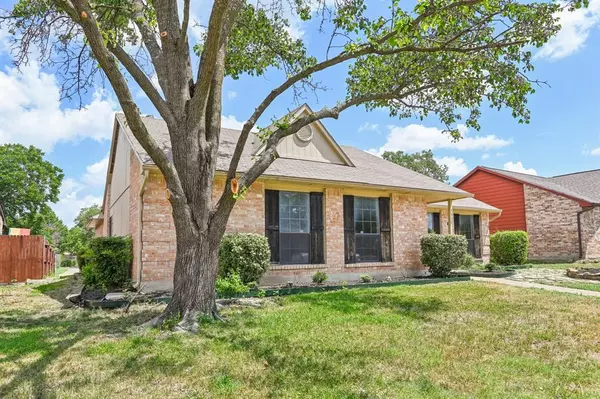For more information regarding the value of a property, please contact us for a free consultation.
Key Details
Property Type Single Family Home
Sub Type Single Family Residence
Listing Status Sold
Purchase Type For Sale
Square Footage 1,428 sqft
Price per Sqft $227
Subdivision Timber Bend First Increment
MLS Listing ID 20658447
Sold Date 10/17/24
Style Ranch,Traditional
Bedrooms 3
Full Baths 2
HOA Y/N None
Year Built 1981
Annual Tax Amount $6,200
Lot Size 6,534 Sqft
Acres 0.15
Property Description
***Open house cancelled 7-14, Welcome to an updated single-story home built in 1981, offering 1,428 sq ft of living space. This inviting property features three spacious bedrooms, two full bathrooms, a two-car garage, a newer HVAC (4 years) and hot water heater (4 years). The living area boasts vaulted ceilings and low-maintenance wood-like tile floors throughout, complemented by neutral paint colors that create a warm, welcoming atmosphere. The kitchen is complete with a breakfast bar, stainless steel appliances, and a tile backsplash. The primary bedroom is oversized, with an ensuite bath providing dual sinks and a walk-in closet. Outside, you will enjoy the grassy backyard and the large covered rear patio, which is an ideal space for outdoor entertaining, making this home perfect for those seeking comfort and style in a prime location. Please allow 24-48 Hours of response from seller for offers and amendments.
Location
State TX
County Collin
Direction From Exchange Parkway for about 1.5 miles, turn right onto N Allen Heights Drive. Follow N Allen Heights Drive and turn left onto Bethany Drive. After 0.3 miles, turn right onto Roaring Springs Drive, then take the first left onto Woodland Court. 1317 Woodland Ct will be on your right.
Rooms
Dining Room 1
Interior
Interior Features High Speed Internet Available, Walk-In Closet(s)
Heating Central, Electric
Cooling Ceiling Fan(s), Central Air, Electric
Flooring Tile
Appliance Dishwasher, Electric Range, Microwave
Heat Source Central, Electric
Laundry Electric Dryer Hookup, Utility Room, Full Size W/D Area, Washer Hookup
Exterior
Exterior Feature Covered Patio/Porch, Rain Gutters
Garage Spaces 2.0
Fence Wood
Utilities Available City Sewer, City Water, Curbs, Electricity Available, Sidewalk
Roof Type Composition,Other
Total Parking Spaces 2
Garage Yes
Building
Lot Description Interior Lot, Subdivision
Story One
Foundation Slab
Level or Stories One
Structure Type Brick,Wood
Schools
Elementary Schools Olson
Middle Schools Curtis
High Schools Allen
School District Allen Isd
Others
Ownership See tax Record
Acceptable Financing Cash, Conventional, FHA, VA Loan
Listing Terms Cash, Conventional, FHA, VA Loan
Financing Cash
Read Less Info
Want to know what your home might be worth? Contact us for a FREE valuation!

Our team is ready to help you sell your home for the highest possible price ASAP

©2024 North Texas Real Estate Information Systems.
Bought with Kishore Chukkala • Candor Realty, LLC
Get More Information




