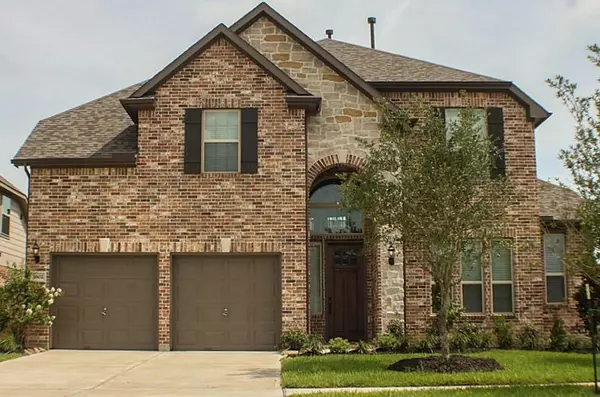For more information regarding the value of a property, please contact us for a free consultation.
Key Details
Property Type Single Family Home
Listing Status Sold
Purchase Type For Sale
Square Footage 3,195 sqft
Price per Sqft $173
Subdivision Creekstone Village At Riverstone
MLS Listing ID 69340582
Sold Date 10/25/24
Style Contemporary/Modern
Bedrooms 4
Full Baths 3
Half Baths 1
HOA Fees $105/ann
HOA Y/N 1
Year Built 2015
Annual Tax Amount $11,099
Tax Year 2023
Lot Size 7,943 Sqft
Acres 0.1823
Property Description
Elegant & palatial custom built Westin home in the coveted master planned community of Riverstone. This home sits on a corner lot and has an abundance of living space! Boasting 4 large bedrooms, 3.5 bathrooms, a pre-wired media room, dual living areas, a study or office, a formal dining room and chef inspired kitchen! An elegant spiral stairway, fireplace and a high vaulted recessed ceiling grace the main living area. The kitchen comes complete with all stainless steel appliances including a French double door refrigerator. The primary bedroom is on the first floor with an en-suite bathroom featuring a deep, modern garden tub, separate shower and dual vanities! Washer & dryer are included! Riverstone has many amenities and is in close access to 59S, Hwy 6, The Fort Bend tollway, many shopping centers, parks, lakes, trails and more! Submit your offers today!
Location
State TX
County Fort Bend
Area Sugar Land South
Rooms
Bedroom Description Primary Bed - 1st Floor
Other Rooms 1 Living Area, Gameroom Up, Home Office/Study, Media
Interior
Heating Central Gas
Cooling Central Electric
Flooring Carpet, Tile
Fireplaces Number 1
Fireplaces Type Gaslog Fireplace
Exterior
Garage Attached Garage
Garage Spaces 2.0
Roof Type Composition
Private Pool No
Building
Lot Description Cleared, Corner
Story 2
Foundation Slab
Lot Size Range 0 Up To 1/4 Acre
Sewer Public Sewer
Water Public Water
Structure Type Brick,Stone
New Construction No
Schools
Elementary Schools Sonal Bhuchar Elementary
Middle Schools First Colony Middle School
High Schools Elkins High School
School District 19 - Fort Bend
Others
HOA Fee Include Courtesy Patrol,Grounds,Other
Senior Community No
Restrictions Deed Restrictions
Tax ID 2710-71-003-0040-907
Energy Description Ceiling Fans,Digital Program Thermostat,HVAC>13 SEER,Insulated/Low-E windows
Acceptable Financing Cash Sale, Conventional
Tax Rate 2.1131
Disclosures Sellers Disclosure
Listing Terms Cash Sale, Conventional
Financing Cash Sale,Conventional
Special Listing Condition Sellers Disclosure
Read Less Info
Want to know what your home might be worth? Contact us for a FREE valuation!

Our team is ready to help you sell your home for the highest possible price ASAP

Bought with Realty World Homes & Estates
Get More Information




