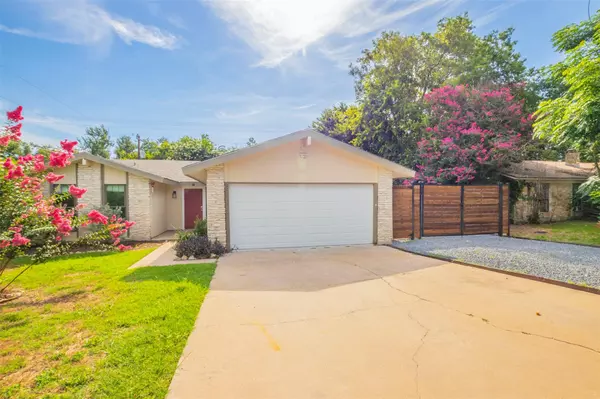For more information regarding the value of a property, please contact us for a free consultation.
Key Details
Property Type Single Family Home
Sub Type Single Family Residence
Listing Status Sold
Purchase Type For Sale
Square Footage 1,245 sqft
Price per Sqft $301
Subdivision Shenandoah Sec 05
MLS Listing ID 5528279
Sold Date 10/25/24
Bedrooms 3
Full Baths 2
Originating Board actris
Year Built 1980
Annual Tax Amount $5,757
Tax Year 2024
Lot Size 0.251 Acres
Property Description
Discover the charm and tranquility of this single-story ranch home nestled on a sprawling half-acre lot enveloped by lush, mature trees. Located in a serene and private setting, this residence offers three bedrooms and two bathrooms, providing ample space for comfortable living.
The interior features an open and inviting layout, highlighted by a cozy living room with a fireplace and windows that enhance natural lighting and a view of the yard. The kitchen is open and functional, offering plenty of cabinet space.
Step outside to your own private retreat: the expansive backyard is ideal for outdoor activities and gatherings, with a large covered patio featuring porcelain flooring, perfect for al fresco dining or simply enjoying the natural surroundings. The backyard maintains a high fence, ensuring additional privacy and a serene backdrop.
Conveniently located near major amenities and transportation options, including a short distance to Metro Rail and Metro Bus stops. Enjoy proximity to Brushy Creek Lake Park, Lakeline Mall, and Alamo HEB. It's also situated on the last free exit going North on HWY 183 before the toll road, offering easy access and convenience.
Location
State TX
County Williamson
Rooms
Main Level Bedrooms 3
Interior
Interior Features Bookcases, Vaulted Ceiling(s), Primary Bedroom on Main
Heating Central, Electric
Cooling Central Air
Flooring Tile, Wood
Fireplaces Number 1
Fireplaces Type Great Room
Fireplace Y
Appliance Oven
Exterior
Exterior Feature Dog Run, RV Hookup
Garage Spaces 2.0
Fence Chain Link, Gate, Wood
Pool None
Community Features See Remarks
Utilities Available Electricity Connected, Water Connected
Waterfront No
Waterfront Description None
View Trees/Woods
Roof Type Shingle
Accessibility None
Porch Covered, Patio
Parking Type Additional Parking, RV Gated
Total Parking Spaces 5
Private Pool No
Building
Lot Description Sprinkler-Manual, Trees-Medium (20 Ft - 40 Ft)
Faces West
Foundation Slab
Sewer Septic Tank
Water Public
Level or Stories One
Structure Type Brick,Wood Siding
New Construction No
Schools
Elementary Schools Pauline Naumann
Middle Schools Cedar Park
High Schools Cedar Park
School District Leander Isd
Others
Restrictions None
Ownership Fee-Simple
Acceptable Financing Cash, Contract, Conventional, 1031 Exchange, FHA, Texas Vet, USDA Loan, VA Loan
Tax Rate 1.9911
Listing Terms Cash, Contract, Conventional, 1031 Exchange, FHA, Texas Vet, USDA Loan, VA Loan
Special Listing Condition Standard
Read Less Info
Want to know what your home might be worth? Contact us for a FREE valuation!

Our team is ready to help you sell your home for the highest possible price ASAP
Bought with Your Home Sold Guaranteed Real
Get More Information


