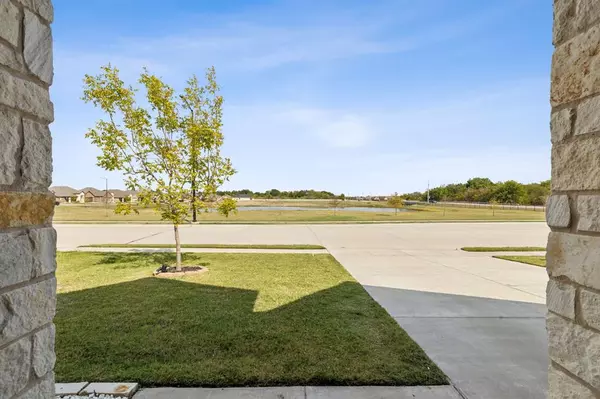For more information regarding the value of a property, please contact us for a free consultation.
Key Details
Property Type Single Family Home
Sub Type Single Family Residence
Listing Status Sold
Purchase Type For Sale
Square Footage 1,530 sqft
Price per Sqft $186
Subdivision Stonewood Estates
MLS Listing ID 20734368
Sold Date 10/30/24
Style Traditional
Bedrooms 3
Full Baths 2
HOA Fees $33/ann
HOA Y/N Mandatory
Year Built 2021
Annual Tax Amount $5,781
Lot Size 5,880 Sqft
Acres 0.135
Lot Dimensions 50 x 89
Property Description
Situated on a prime lot, this impeccably maintained Scott Ellis-built home offers unobstructed views of the community pond, with no neighbors in front or behind—just beautiful trees that catch the sunset perfectly! This home has upgrades you won’t find in new builds: an extended patio ideal for outdoor entertaining, an outdoor ceiling fan for added comfort, an electrical outlet on the back fence for those fun party lights, and, inside, outlets on the kitchen island—an upgrade that newer homes no longer include. Picture yourself starting the day on the inviting front porch, coffee in hand, or unwinding in the evening with your favorite beverage, enjoying the peaceful views of nature. Located just minutes from major employers like L3Harris Technologies, Innovation First International, and Hunt Regional Medical Center, this home provides the perfect balance of peaceful living and convenient access to work. Greenville’s vibrant downtown is close by, offering a variety of dining, shopping, and entertainment options, while Greenville Sports Park is ideal for outdoor enthusiasts who enjoy recreational activities. Inside, the home boasts tall ceilings that enhance the open-concept kitchen and living area, designed for easy entertaining and comfortable living. The kitchen features beautiful granite countertops, a spacious island, and modern stainless steel appliances, while wood-like tile flooring flows throughout most of the home, adding both elegance and ease of maintenance. The split bedroom arrangement ensures privacy for the primary suite, which is a luxurious retreat in itself. The primary bathroom includes a frameless glass shower, a separate soaking tub perfect for relaxing baths, and a large walk-in closet to meet all your storage needs. Its prime location, combined with these thoughtful features, ensures a lifestyle of comfort, charm, and convenience. Let’s make 8402 Grant Lane yours today.
Location
State TX
County Hunt
Community Sidewalks
Direction Use GPS
Rooms
Dining Room 1
Interior
Interior Features Eat-in Kitchen, Granite Counters, Open Floorplan, Pantry, Walk-In Closet(s)
Heating Central, Electric
Cooling Ceiling Fan(s), Central Air, Electric
Flooring Carpet, Ceramic Tile
Appliance Dishwasher, Disposal, Electric Cooktop, Electric Range, Electric Water Heater, Microwave
Heat Source Central, Electric
Laundry Electric Dryer Hookup, Utility Room, Full Size W/D Area, Washer Hookup
Exterior
Exterior Feature Covered Patio/Porch, Rain Gutters
Garage Spaces 2.0
Fence Back Yard, Fenced, Wood
Community Features Sidewalks
Utilities Available Cable Available, City Sewer, City Water, Community Mailbox, Curbs, Electricity Available, Electricity Connected, Sewer Available, Sidewalk, Underground Utilities
Roof Type Composition
Parking Type Driveway, Garage, Garage Door Opener, Garage Faces Front, Garage Single Door, Kitchen Level
Total Parking Spaces 2
Garage Yes
Building
Lot Description Interior Lot, Landscaped, Sprinkler System, Subdivision, Water/Lake View
Story One
Foundation Slab
Level or Stories One
Structure Type Brick,Siding
Schools
Elementary Schools Lamar
Middle Schools Greenville
High Schools Greenville
School District Greenville Isd
Others
Restrictions Unknown Encumbrance(s)
Ownership Seren Holcomb
Acceptable Financing Cash, Conventional, FHA, VA Loan
Listing Terms Cash, Conventional, FHA, VA Loan
Financing Cash
Special Listing Condition Aerial Photo, Survey Available
Read Less Info
Want to know what your home might be worth? Contact us for a FREE valuation!

Our team is ready to help you sell your home for the highest possible price ASAP

©2024 North Texas Real Estate Information Systems.
Bought with Jahda Dorsey • Monument Realty
Get More Information




