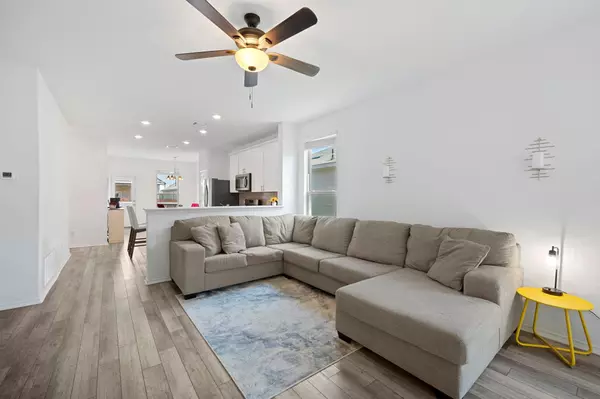For more information regarding the value of a property, please contact us for a free consultation.
Key Details
Property Type Single Family Home
Sub Type Single Family Residence
Listing Status Sold
Purchase Type For Sale
Square Footage 1,510 sqft
Price per Sqft $221
Subdivision Carlson Place
MLS Listing ID 2204195
Sold Date 11/01/24
Bedrooms 3
Full Baths 2
HOA Fees $25/mo
Originating Board actris
Year Built 2022
Annual Tax Amount $5,558
Tax Year 2024
Lot Size 4,865 Sqft
Property Description
This beautifully designed one-story home offers a seamless blend of comfort and convenience, featuring 3 bedrooms, 2 bathrooms, and an open-concept living area that invites natural light throughout the day. The kitchen, complete with a central island, serves as the heart of the home, perfect for both everyday meals and entertaining. The home’s layout includes a study off the main living area, providing a quiet space for work or relaxation. Enjoy the outdoors with both front and back porches, ideal for morning coffee or evening gatherings. The neighborhood boasts close proximity to a pool and playground, making it an excellent choice for those seeking an active lifestyle. With easy access to the highway, this home offers a quick commute to downtown, ensuring you’re never far from the city's vibrant amenities. This property truly embodies the best of both worlds—tranquil living with urban convenience.
Location
State TX
County Williamson
Rooms
Main Level Bedrooms 3
Interior
Interior Features High Ceilings, Double Vanity, Electric Dryer Hookup, Kitchen Island, No Interior Steps, Pantry, Primary Bedroom on Main, Walk-In Closet(s), Washer Hookup
Heating Central, Electric, ENERGY STAR Qualified Equipment
Cooling Attic Fan, Central Air, Electric
Flooring Carpet, Laminate
Fireplace Y
Appliance Dishwasher, Disposal, Gas Cooktop, Gas Range, Microwave, Gas Oven, Stainless Steel Appliance(s), Electric Water Heater
Exterior
Exterior Feature Lighting
Garage Spaces 2.0
Fence Fenced, Privacy, Wood
Pool None
Community Features Playground, Pool, Sport Court(s)/Facility
Utilities Available Electricity Connected, Sewer Connected, Water Connected
Waterfront No
Waterfront Description None
View Neighborhood
Roof Type Composition,Shingle
Accessibility Accessible Doors
Porch Deck, Front Porch
Parking Type Attached, Garage, Garage Door Opener, Garage Faces Front
Total Parking Spaces 2
Private Pool No
Building
Lot Description Curbs, Few Trees, Front Yard, Gentle Sloping, Landscaped, Sprinkler - Automatic, Sprinkler - In Rear, Sprinkler - In Front, Sprinkler - Rain Sensor, Sprinkler - Side Yard, Trees-Small (Under 20 Ft)
Faces Southwest
Foundation Slab
Sewer Public Sewer
Water Public
Level or Stories One
Structure Type Brick,Board & Batten Siding
New Construction No
Schools
Elementary Schools James E Mitchell
Middle Schools Wagner
High Schools East View
School District Georgetown Isd
Others
HOA Fee Include Common Area Maintenance,Trash
Restrictions None
Ownership Fee-Simple
Acceptable Financing Cash, Conventional, FHA, VA Loan
Tax Rate 1.7982
Listing Terms Cash, Conventional, FHA, VA Loan
Special Listing Condition Standard
Read Less Info
Want to know what your home might be worth? Contact us for a FREE valuation!

Our team is ready to help you sell your home for the highest possible price ASAP
Bought with Supreme 1 Realty, LLC
Get More Information


