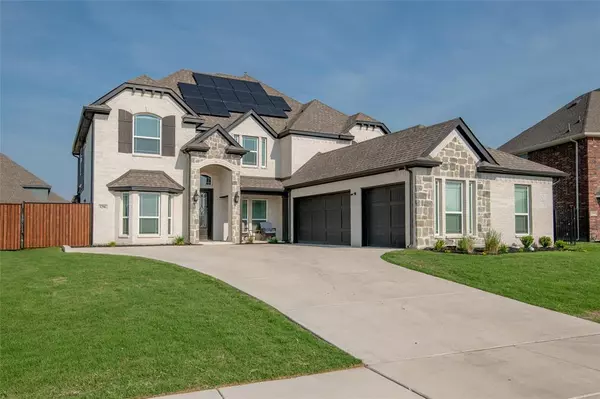For more information regarding the value of a property, please contact us for a free consultation.
Key Details
Property Type Single Family Home
Sub Type Single Family Residence
Listing Status Sold
Purchase Type For Sale
Square Footage 4,419 sqft
Price per Sqft $176
Subdivision Letara Ph 1
MLS Listing ID 20662809
Sold Date 11/06/24
Style Traditional
Bedrooms 6
Full Baths 4
HOA Fees $70/ann
HOA Y/N Mandatory
Year Built 2021
Annual Tax Amount $12,646
Lot Size 0.377 Acres
Acres 0.377
Property Description
Price Improvement!!! You will adore this stunning property located on a spacious corner lot. The property's inviting features include a captivating saltwater pool, a well-appointed chef's kitchen, 6 bedrooms.Upon entering, you'll be greeted by an inviting family room, destined to become the heart of your home. The bright and airy breakfast room, with its abundance of natural light, and a dedicated office space add an element of versatility to the property, catering to a variety of needs and preferences.Venture upstairs to discover a tiered media room and an expansive loft game room, perfectly designed for hosting family movie nights & creating memories. The seamless flow between these spaces fosters an environment where unforgettable moments are made, bringing loved ones closer together.Enhancing the appeal of this property is its convenient proximity to schools, shopping and more! AND save on electricity with fully paid solar panels.
Location
State TX
County Tarrant
Direction Head north on Hwy 287, exit Blue Mound-Willow Springs exit and then turn right onto Blue Mound W. Take a left on John Day Rd and then a right on LeTara Ranch Rd. Make a right onto Meadow Rose Drive, which turns into Pleasant Run Dr. Home is on the left!
Rooms
Dining Room 2
Interior
Interior Features Cable TV Available, Cathedral Ceiling(s), Decorative Lighting, Double Vanity, Eat-in Kitchen, Flat Screen Wiring, Granite Counters, High Speed Internet Available, Kitchen Island, Open Floorplan, Smart Home System, Sound System Wiring, Vaulted Ceiling(s), Walk-In Closet(s)
Flooring Carpet, Ceramic Tile, Luxury Vinyl Plank
Fireplaces Number 1
Fireplaces Type Family Room, Gas Logs
Appliance Dishwasher, Disposal, Electric Oven, Gas Cooktop, Microwave, Double Oven, Tankless Water Heater
Laundry Electric Dryer Hookup, Utility Room, Full Size W/D Area, Washer Hookup
Exterior
Exterior Feature Covered Patio/Porch, Rain Gutters, Lighting
Garage Spaces 3.0
Fence Wood, Wrought Iron
Pool Gunite, In Ground, Outdoor Pool
Utilities Available Asphalt, Cable Available, City Sewer, City Water, Curbs, Individual Gas Meter, Individual Water Meter, Underground Utilities
Roof Type Composition
Parking Type Driveway, Garage Door Opener, Garage Double Door, Garage Faces Side, Garage Single Door, Kitchen Level
Total Parking Spaces 3
Garage Yes
Private Pool 1
Building
Lot Description Corner Lot, Landscaped, Lrg. Backyard Grass
Story Two
Foundation Slab
Level or Stories Two
Structure Type Brick,Rock/Stone
Schools
Elementary Schools Haslet
Middle Schools Cw Worthington
High Schools Eaton
School District Northwest Isd
Others
Ownership See Offer Instructions
Financing Conventional
Read Less Info
Want to know what your home might be worth? Contact us for a FREE valuation!

Our team is ready to help you sell your home for the highest possible price ASAP

©2024 North Texas Real Estate Information Systems.
Bought with Visinthra Nachimuthu • HB Realty
Get More Information




