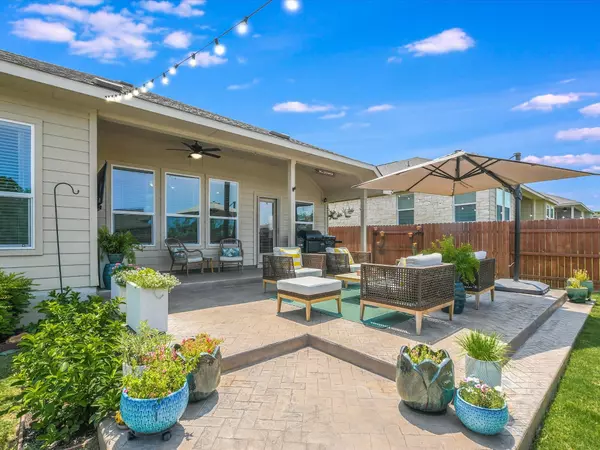For more information regarding the value of a property, please contact us for a free consultation.
Key Details
Property Type Single Family Home
Sub Type Single Family Residence
Listing Status Sold
Purchase Type For Sale
Square Footage 1,948 sqft
Price per Sqft $224
Subdivision Oaks At San Gabriel Sec 8
MLS Listing ID 8296435
Sold Date 10/31/24
Style 1st Floor Entry
Bedrooms 3
Full Baths 2
HOA Fees $33/ann
Originating Board actris
Year Built 2021
Annual Tax Amount $9,385
Tax Year 2024
Lot Size 8,463 Sqft
Property Description
Discover this beautiful 3-bedroom, 2 full bathroom home with an upgraded kitchen featuring an oversized large island open to the living room. The spacious yard has a $15k stamped & stained patio extension (24’x17’), along with gorgeous landscaping that creates a perfect outdoor retreat, adding to the properties charm.
The house comes with a Connect package, offering smart home features for enhanced convenience and security. Control your home’s lighting, climate, and security systems remotely for a modern living experience. Ring sensors on windows and doors ensure added safety. EV Outlet access in garage.
The home features finished cabinets in the laundry room and primary bathroom, with cabinet handles and fresh paint throughout. There is a ceiling fan in the guest room, with the second guest room prepped for a fan installation. The kitchen boasts a $4k Shelf Genie install and a hood vent above the range. Matte black door handles add a stylish touch throughout the home.
The community offers a resort-style swimming pool, playground, dog walk area, and 7 miles of walking trails. Conveniently located close to Georgetown businesses, shops, HEB, I-35, and several parks.
Location
State TX
County Williamson
Rooms
Main Level Bedrooms 3
Interior
Interior Features Two Primary Baths, Built-in Features, Ceiling Fan(s), High Ceilings, Chandelier, Stone Counters, Double Vanity, Electric Dryer Hookup, Eat-in Kitchen, Entrance Foyer, High Speed Internet, Kitchen Island, No Interior Steps, Open Floorplan, Pantry, Primary Bedroom on Main, Recessed Lighting, Storage, Walk-In Closet(s), Washer Hookup, Wired for Data
Heating Central, Hot Water
Cooling Central Air
Flooring Tile, Vinyl
Fireplace Y
Appliance Dishwasher, Disposal, Electric Range, Microwave, RNGHD, Stainless Steel Appliance(s)
Exterior
Exterior Feature CCTYD, Uncovered Courtyard, Garden, Lighting, Private Entrance, Private Yard
Garage Spaces 2.0
Fence Back Yard, Privacy, Wood
Pool None
Community Features Clubhouse, Common Grounds, Curbs, Dog Park, Lounge, Picnic Area, Playground, Pool, Walk/Bike/Hike/Jog Trail(s)
Utilities Available Cable Available, Electricity Connected, High Speed Internet, Natural Gas Not Available, Sewer Connected, Underground Utilities, Water Connected
Waterfront No
Waterfront Description None
View Garden, Pasture, See Remarks
Roof Type Shingle
Accessibility Accessible Bedroom, Central Living Area, Accessible Closets, Common Area, Accessible Full Bath, Accessible Hallway(s), Accessible Kitchen, Accessible Kitchen Appliances
Porch Covered, Deck, Front Porch, Patio, Porch, Rear Porch, Terrace
Total Parking Spaces 2
Private Pool No
Building
Lot Description Back Yard, Corner Lot, Front Yard, Garden, Landscaped, Sprinkler - Automatic, Sprinkler - In Rear, Sprinkler - In Front, Sprinkler - In-ground, Many Trees
Faces East
Foundation Slab
Sewer Public Sewer
Water Public
Level or Stories One
Structure Type Brick Veneer
New Construction No
Schools
Elementary Schools Bar W
Middle Schools Santa Rita Middle
High Schools Liberty Hill
School District Liberty Hill Isd
Others
HOA Fee Include Common Area Maintenance,Landscaping,Maintenance Grounds
Restrictions Covenant
Ownership Common
Acceptable Financing Cash, Conventional, FHA, VA Loan
Tax Rate 2.3351
Listing Terms Cash, Conventional, FHA, VA Loan
Special Listing Condition Standard
Read Less Info
Want to know what your home might be worth? Contact us for a FREE valuation!

Our team is ready to help you sell your home for the highest possible price ASAP
Bought with eXp Realty, LLC
Get More Information


