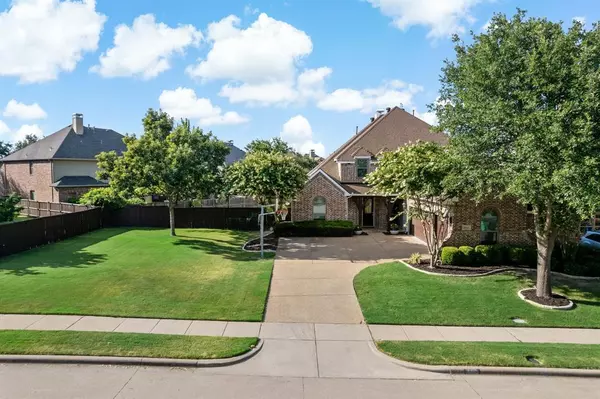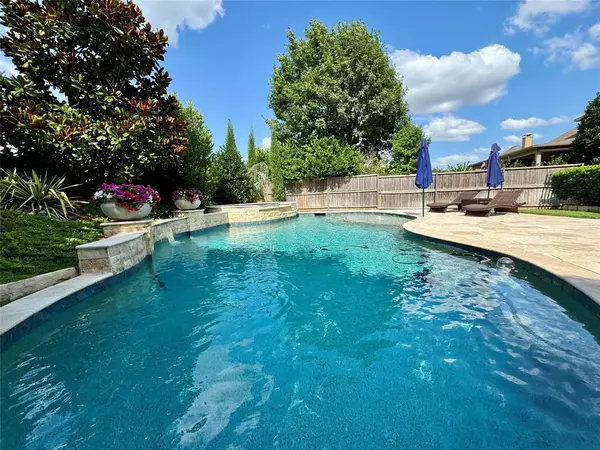For more information regarding the value of a property, please contact us for a free consultation.
Key Details
Property Type Single Family Home
Sub Type Single Family Residence
Listing Status Sold
Purchase Type For Sale
Square Footage 3,754 sqft
Price per Sqft $239
Subdivision Lacima Haven-Meadows
MLS Listing ID 20699729
Sold Date 11/15/24
Style Traditional
Bedrooms 5
Full Baths 4
HOA Fees $75/ann
HOA Y/N Mandatory
Year Built 2006
Lot Size 0.300 Acres
Acres 0.3
Property Description
Step into LUXURY with this exquisite custom home on a THIRD ACRE lot in Stonebridge Ranch. Truly designed for entertaining, inside and out! Enjoy watching football this season in OR out of the pool out back! Recently updated, this property features refinished hardwood floors, designer lighting, and new windows throughout. The open floorplan is perfect for entertaining, with a gourmet island kitchen, double ovens, gas cooktop, and 2 pantries. The primary suite is a private retreat, offering a custom spa-like bath with a standalone tub, designer cabinetry, and elegant wainscoting. A guest bedroom downstairs has its own beautifully updated full bath. Upstairs, enjoy 3 additional guest bedrooms, plus expansive game & media rooms for endless fun. The outdoor oasis features a heated pool, spa, travertine decking, a cozy covered fireplace area, and a built-in outdoor kitchen.Located on a quiet street, professionally landscaped,complete with a 3-car garage.One hvac unit replaced Sept 2024!
Location
State TX
County Collin
Community Club House, Community Pool, Curbs, Jogging Path/Bike Path, Lake, Marina, Park, Playground, Pool, Sidewalks, Tennis Court(S)
Direction North on Stonebridge Drive, Left on Watch Hill, Left on Josiah, Left on Broad Meadow, Left on Duttons Meadow, Right on Priest Meadow, home on your right, SIY.
Rooms
Dining Room 2
Interior
Interior Features Cable TV Available, Chandelier, Decorative Lighting, Double Vanity, Eat-in Kitchen, Granite Counters, High Speed Internet Available, Kitchen Island, Open Floorplan, Pantry, Sound System Wiring, Walk-In Closet(s)
Heating Central, Natural Gas, Zoned
Cooling Ceiling Fan(s), Central Air, Zoned
Flooring Carpet, Ceramic Tile, Hardwood
Fireplaces Number 2
Fireplaces Type Gas, Gas Starter, Living Room, Outside, Stone, Wood Burning
Equipment Home Theater
Appliance Dishwasher, Disposal, Electric Oven, Gas Cooktop, Gas Water Heater, Microwave, Double Oven
Heat Source Central, Natural Gas, Zoned
Laundry Electric Dryer Hookup, Utility Room, Full Size W/D Area, Washer Hookup
Exterior
Exterior Feature Attached Grill, Built-in Barbecue, Covered Patio/Porch, Lighting, Outdoor Kitchen, Outdoor Living Center, Private Yard
Garage Spaces 3.0
Fence Wood
Pool Gunite, Heated, In Ground, Outdoor Pool, Pool/Spa Combo, Private, Sport, Water Feature, Waterfall, Other
Community Features Club House, Community Pool, Curbs, Jogging Path/Bike Path, Lake, Marina, Park, Playground, Pool, Sidewalks, Tennis Court(s)
Utilities Available All Weather Road, Cable Available, City Sewer, City Water, Curbs, Individual Gas Meter, Individual Water Meter, Sidewalk, Underground Utilities
Roof Type Composition
Parking Type Epoxy Flooring, Garage, Garage Door Opener, Garage Double Door, Garage Faces Side, Garage Single Door
Total Parking Spaces 3
Garage Yes
Private Pool 1
Building
Lot Description Cul-De-Sac, Few Trees, Interior Lot, Landscaped, Sprinkler System, Subdivision
Story Two
Foundation Slab
Level or Stories Two
Structure Type Brick
Schools
Elementary Schools Wilmeth
Middle Schools Dr Jack Cockrill
High Schools Mckinney North
School District Mckinney Isd
Others
Ownership See tax records
Acceptable Financing Cash, Conventional, VA Loan
Listing Terms Cash, Conventional, VA Loan
Financing Conventional
Special Listing Condition Aerial Photo
Read Less Info
Want to know what your home might be worth? Contact us for a FREE valuation!

Our team is ready to help you sell your home for the highest possible price ASAP

©2024 North Texas Real Estate Information Systems.
Bought with Elizabeth Snowden • RE/MAX DFW Associates
Get More Information




