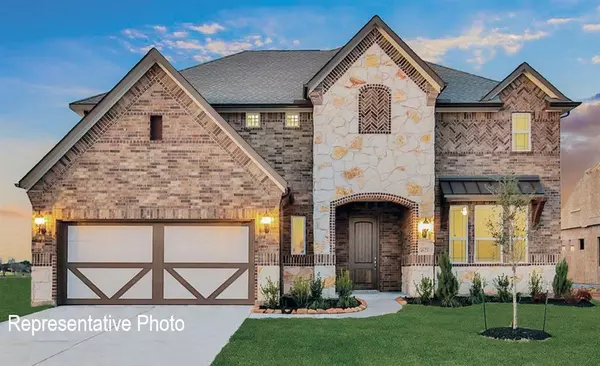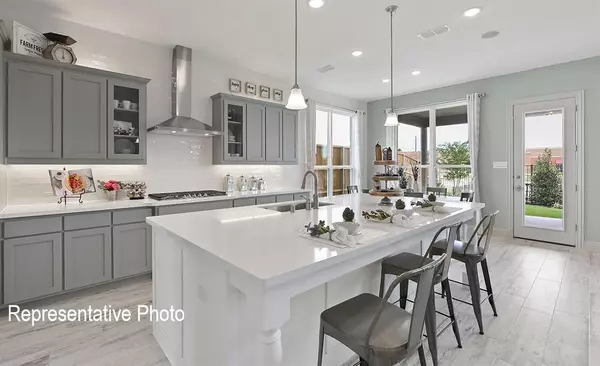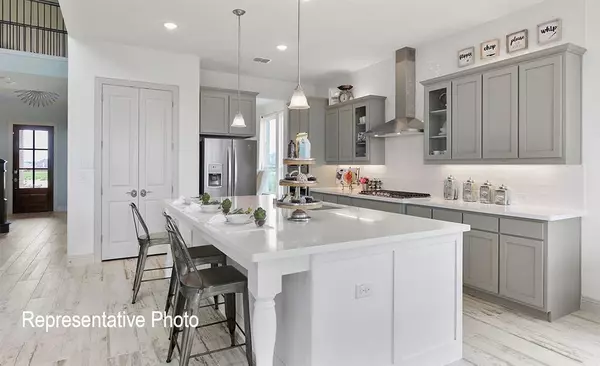For more information regarding the value of a property, please contact us for a free consultation.
Key Details
Property Type Single Family Home
Sub Type Single Family Residence
Listing Status Sold
Purchase Type For Sale
Square Footage 3,521 sqft
Price per Sqft $191
Subdivision Inspiration
MLS Listing ID 20627112
Sold Date 11/15/24
Style Traditional
Bedrooms 4
Full Baths 3
Half Baths 1
HOA Fees $164/ann
HOA Y/N Mandatory
Year Built 2023
Lot Size 9,888 Sqft
Acres 0.227
Property Description
Discover your dream home with the Brightland Homes Stanford floor plan! This beautiful two-story residence boasts an impressive 3,521sqft of luxurious living space. The chef's kitchen is designed with an ideal island and top-of-the-line stainless steel appliances built into custom cabinetry, making it the perfect space to prepare your favorite meals. The great room features soaring ceilings and a wall of windows that provide ample natural light, creating a warm and inviting atmosphere. The owner's suite is a masterpiece that offers backyard views, and a luxurious bathroom that features separate vanities, a garden tub, a shower with a seat, and a roomy walk-in closet. Upstairs, you will find the remaining bedrooms, each with its own walk-in closet, as well as a spacious game room and media room. You'll enjoy the resort-style pool, clubhouse, fitness center, playgrounds, dog parks, sand volleyball, pickleball, disc golf and there is even an onsite elementary school!
Location
State TX
County Collin
Direction Directions to our model home at 1526 Emerald Bay Lane: From Highway 75, Exit Parker and follow Parker for 9 miles to the city of Saint Paul. The main entrance to the community is located on the left at Inspiration Boulevard.
Rooms
Dining Room 1
Interior
Interior Features Cable TV Available, Decorative Lighting, Double Vanity, Eat-in Kitchen, Kitchen Island, Open Floorplan, Pantry, Walk-In Closet(s)
Heating Central, Heat Pump, Natural Gas, Zoned
Cooling Ceiling Fan(s), Central Air, Electric, Heat Pump, Zoned
Flooring Carpet, Ceramic Tile, Wood
Fireplaces Number 1
Fireplaces Type Gas, Gas Logs, Gas Starter, Heatilator
Appliance Dishwasher, Disposal, Gas Cooktop, Gas Oven, Microwave, Tankless Water Heater
Heat Source Central, Heat Pump, Natural Gas, Zoned
Laundry Utility Room
Exterior
Exterior Feature Covered Patio/Porch, Rain Gutters
Garage Spaces 3.0
Fence Back Yard, Fenced, Full, Wrought Iron
Utilities Available Community Mailbox, Individual Gas Meter, Individual Water Meter, MUD Sewer, MUD Water, Sidewalk
Roof Type Composition
Parking Type Direct Access, Driveway, Garage Door Opener, Garage Faces Front, Garage Single Door, Inside Entrance, Kitchen Level
Total Parking Spaces 3
Garage Yes
Building
Lot Description Interior Lot, Landscaped, Lrg. Backyard Grass, Sprinkler System
Story Two
Foundation Slab
Level or Stories Two
Structure Type Brick,Fiber Cement,Rock/Stone
Schools
Elementary Schools George W Bush
High Schools Wylie East
School District Wylie Isd
Others
Ownership Brightland Homes
Acceptable Financing Cash, Conventional, FHA, Texas Vet, VA Loan
Listing Terms Cash, Conventional, FHA, Texas Vet, VA Loan
Financing Conventional
Read Less Info
Want to know what your home might be worth? Contact us for a FREE valuation!

Our team is ready to help you sell your home for the highest possible price ASAP

©2024 North Texas Real Estate Information Systems.
Bought with Non-Mls Member • NON MLS
Get More Information




